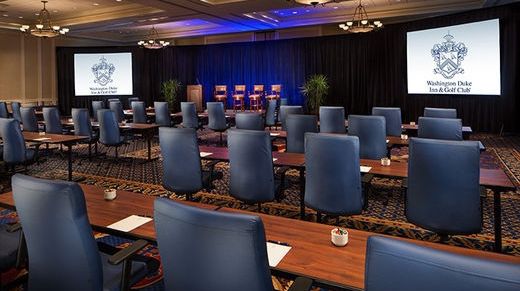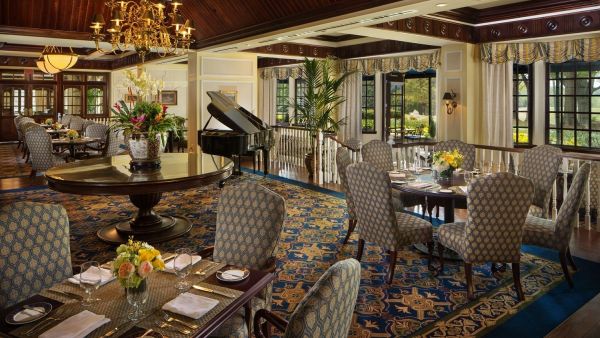Overview
- 16.2
- Miles from RDU
- 0.2
- Miles from Duke
- 4.4
- Miles from NCCU
- 271
- Number of Sleeping Rooms
- 42
- Min Number of People
- 31
- Number of Meeting Rooms
- 900
- Max Number of People
- 29,143
- Total Sq Feet of Meeting Space
Amenities
- Free Parking
- Smoke Free
- Business Center
- Pets Allowed
- Laundry Services
- Refrigerator
- Free Wifi
- Outdoor Meeting Space
- In House AV
| Room Name | Square Feet | Banquet Capacity | Reception Capacity | Theater Capacity | Classroom Capacity |
|---|---|---|---|---|---|
| Academy | 570 | 30 | 50 | 50 | 24 |
| Ambassador ABC | 1,810 | 110 | 120 | 175 | 72 |
| Ambassador Allen | 590 | 30 | 50 | 45 | 25 |
| Ambassador Ballroom | 3,670 | 220 | 300 | 360 | 185 |
| Ambassador Duke | 1,810 | 110 | 120 | 175 | 72 |
| Ambassador Gallery | 2,340 | N/a | 80 | N/a | N/a |
| Ambassador McGhee | 590 | 30 | 50 | 45 | 25 |
| Ambassador Page | 620 | 30 | 50 | 45 | 25 |
| Biddle | 500 | 30 | 45 | 45 | 24 |
| Duke University Room | 773 | 30 | 45 | 38 | N/a |
| Forest A | 570 | 30 | 50 | 35 | 24 |
| Forest AB | 1,140 | 60 | 100 | 70 | 50 |
| Forest B | 570 | 30 | 50 | 35 | 24 |
| Garden | 560 | 30 | 50 | 45 | 24 |
| Governors | 340 | 10 | 40 | 32 | 12 |
| Holloway Board Room (Seats 16) | 720 | N/a | N/a | N/a | N/a |
| Matlock | 450 | 30 | 45 | 45 | 24 |
| President's Ballroom | 7,680 | 500 | 640 | 900 | 450 |
| President's Gallery | 4,270 | N/a | 300 | N/a | N/a |
| President's I | 2,610 | 150 | 220 | 300 | 144 |
| President's I & II | 5,140 | 348 | 450 | 500 | 290 |
| President's II | 2,520 | 150 | 215 | 300 | 144 |
| President's III | 1,260 | 60 | 105 | 120 | 70 |
| President's III & IV | 2,520 | 150 | 220 | 300 | 144 |
| President's IV | 1,260 | 60 | 105 | 120 | 70 |
| Presidents Terrace (outdoors) | 4,800 | 350 | 425 | N/a | N/a |
| Rotunda | N/a | N/a | 50 | N/a | N/a |
| Sanford Board Room (Seats 16) | 820 | N/a | N/a | N/a | N/a |
| Terrace on the Green | 4,750 | 150 | 250 | N/a | N/a |
| Tower | 560 | 10 | 50 | N/a | N/a |
| Trinity | 340 | 10 | 40 | 32 | 12 |
Related Partners
Fairview Dining Room
3001 Cameron Blvd, Washington Duke Inn & Golf Club
Durham, NC 27705
Details
Open in Google Maps
- Venue
- W Central Durham, including Duke
- Miles From:
- RDU: 16.3 Duke: 0.2 NCCU: 4.4
- Capacity:
- Rooms 1 Sq Feet 500
Vista Restaurant
3001 Cameron Blvd, Washington Duke Inn & Golf Club
Durham, NC 27705
Details
Open in Google Maps











