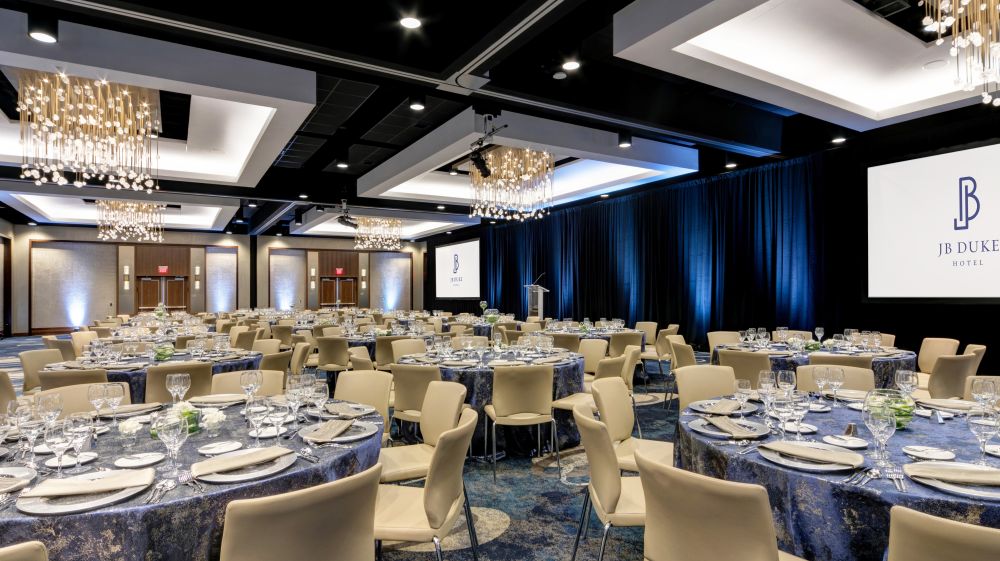
courtesy JB Duke Hotel
JB Duke Hotel
230 Science Dr, Duke University West Campus
|
Durham, NC 27708-0344
Overview
- 16.2
- Miles from RDU
- 0.2
- Miles from Duke
- 4.4
- Miles from NCCU
- 198
- Number of Sleeping Rooms
- 11
- Min Number of People
- 46
- Number of Meeting Rooms
- 520
- Max Number of People
- 25,000
- Total Sq Feet of Meeting Space
Amenities
- Free Parking
- Smoke Free
- Business Center
- Pets Allowed
- Laundry Services
- Refrigerator
- Free Wifi
- In House AV
| Room Name | Square Feet | Banquet Capacity | Reception Capacity | Theater Capacity | Classroom Capacity |
|---|---|---|---|---|---|
| AT&T Meeting Room | 1,110 | 50 | 100 | 60 | 40 |
| AT&T Team Rooms (5 rooms) | 225 | N/a | N/a | N/a | N/a |
| Ballroom | 5,450 | 360 | 475 | 520 | 200 |
| Ballroom A | 900 | 50 | 70 | 75 | 48 |
| Ballroom AB | 1,800 | 120 | 150 | 182 | 80 |
| Ballroom ABC | 3,650 | 240 | 300 | 300 | 140 |
| Ballroom B | 900 | 50 | 70 | 75 | 48 |
| Ballroom C | 1,850 | 120 | 150 | 182 | 80 |
| Ballroom CDE | 3,650 | 240 | 300 | 300 | 140 |
| Ballroom D | 900 | 50 | 70 | 75 | 48 |
| Ballroom DE | 1,800 | 120 | 150 | 182 | 80 |
| Ballroom E | 900 | 50 | 70 | 75 | 48 |
| Ballroom Gallery | 2,000 | N/a | 240 | N/a | N/a |
| Boardroom A | 700 | N/a | N/a | N/a | N/a |
| Boardroom B | 460 | N/a | N/a | N/a | N/a |
| Dining Terrace (Outdoors) | 2,630 | 80 | 120 | N/a | N/a |
| Executive Classroom | 1,460 | N/a | N/a | N/a | 65 |
| Executive Team Rooms (8 rooms) | 260 | N/a | N/a | N/a | N/a |
| Glaxo Classroom | 1,460 | N/a | N/a | N/a | 65 |
| Glaxo Team Rooms (7 rooms) | 260 | N/a | N/a | N/a | N/a |
| Jeffries Meeting Room | 580 | 30 | 50 | 64 | 25 |
| Meeting Room A | 1,000 | 64 | 85 | 90 | 35 |
| Meeting Room B | 1,000 | 64 | 85 | 90 | 35 |
| Meeting Room C | 1,000 | 64 | 85 | 90 | 35 |
| North Study Lounge | 650 | N/a | N/a | 20 | 12 |
| South Courtyard (Outdoors) | 2,880 | 84 | 100 | N/a | N/a |
| South Study Lounge | 650 | N/a | N/a | 20 | 12 |
| The Atrium | 2,050 | N/a | 150 | N/a | N/a |
| Veranda (Outdoors) | 330 | 16 | 20 | N/a | N/a |